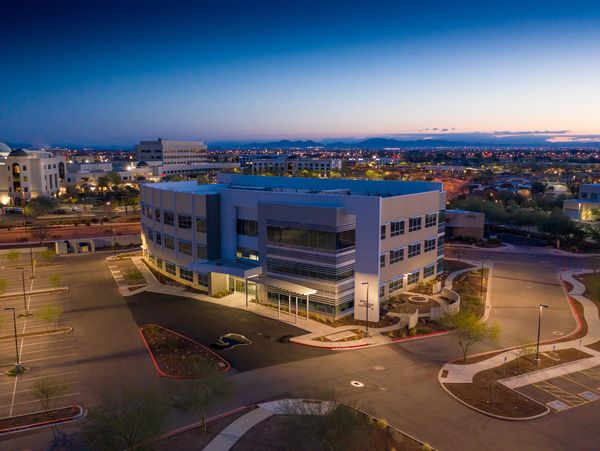commercial, retail and industrial

Park 10 - Avondale, AZ
Park 10 is a 48 acre mixed use development on the southeast corner of 107th Avenue and McDowell Road. It will include a variety of commercial, entertainment, and employment uses such as office, hotel, medical, restaurant, and retail. Studio DPA is working with the project team to develop theme and amenities for the open spaces within the development including an entry monument and plaza.
Project Type: Retail / Restaurant

Mercy Medical - Gilbert, AZ
Studio DPA prepared the landscape architectural design
for the Mercy Medical Commons office project located in Gilbert, AZ.
This included conceptual and detailed design of the exterior break area featuring shade structures, seating, hardscape layout, boulder garden, and pedestrian circulation. Additionally we prepared full planting and irrigation plans for the site including streetscape, parking areas, and building foundations.
Project Type: Medical Office Building

Warner Commerce Center - Tempe, AZ
Project Type: Industrial

Longbow - Mesa, AZ
Project Type: Industrial

Brooklyn Bedding - Glendale, AZ
Project Type: Industrial

Fairway Commerce Center - Avondale, AZ
Project Type: Industrial

EuroContempo Cabinetry - Mesa, AZ
Project Type: Industrial

Andersen Windows & Glass - Goodyear, AZ
Project Type: Industrial

3550 Central - Phoenix, AZ
Project Type: Urban Design and Office Remodel

Iris USA - Surprise, AZ
Project Type: Industrial

Arrowhead Fountains - Peoria, AZ
Project Type: Office Remodel
